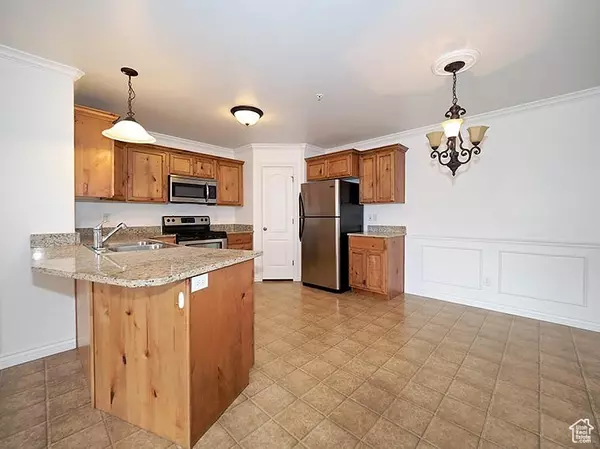3 Beds
2 Baths
1,133 SqFt
3 Beds
2 Baths
1,133 SqFt
Key Details
Property Type Condo
Sub Type Condominium
Listing Status Active
Purchase Type For Sale
Square Footage 1,133 sqft
Price per Sqft $280
Subdivision Belle Monet Condo
MLS Listing ID 2026399
Style Condo; Middle Level
Bedrooms 3
Full Baths 2
Construction Status Blt./Standing
HOA Fees $245/mo
HOA Y/N Yes
Abv Grd Liv Area 1,133
Year Built 2006
Annual Tax Amount $1,437
Lot Size 1,306 Sqft
Acres 0.03
Lot Dimensions 0.0x0.0x0.0
Property Description
Location
State UT
County Utah
Area Pl Grove; Lindon; Orem
Zoning Multi-Family
Rooms
Basement None
Primary Bedroom Level Floor: 1st
Master Bedroom Floor: 1st
Main Level Bedrooms 3
Interior
Interior Features Closet: Walk-In, Disposal, Great Room, Jetted Tub, Range/Oven: Free Stdng., Granite Countertops
Heating Forced Air
Cooling Central Air
Flooring Carpet, Tile
Inclusions Dryer, Refrigerator, Washer
Fireplace No
Window Features Blinds
Appliance Dryer, Refrigerator, Washer
Exterior
Exterior Feature Balcony, Sliding Glass Doors
Garage Spaces 1.0
Community Features Clubhouse
Utilities Available Natural Gas Connected, Electricity Connected, Sewer Connected, Water Connected
Amenities Available Barbecue, Cable TV, Clubhouse, Fitness Center, Insurance, Maintenance, Pet Rules, Picnic Area, Playground, Pool, Racquetball, Sewer Paid, Snow Removal, Spa/Hot Tub, Storage, Trash, Water
View Y/N No
Roof Type Asphalt
Present Use Residential
Total Parking Spaces 1
Private Pool No
Building
Faces East
Story 1
Sewer Sewer: Connected
Water Culinary
Structure Type Stone,Stucco
New Construction No
Construction Status Blt./Standing
Schools
Elementary Schools Greenwood
Middle Schools American Fork
High Schools American Fork
School District Alpine
Others
HOA Fee Include Cable TV,Insurance,Maintenance Grounds,Sewer,Trash,Water
Senior Community No
Tax ID 35-499-0203
Monthly Total Fees $245
Acceptable Financing Cash, Conventional, VA Loan
Listing Terms Cash, Conventional, VA Loan
"My job is to find and attract mastery-based agents to the office, protect the culture, and make sure everyone is happy! "





