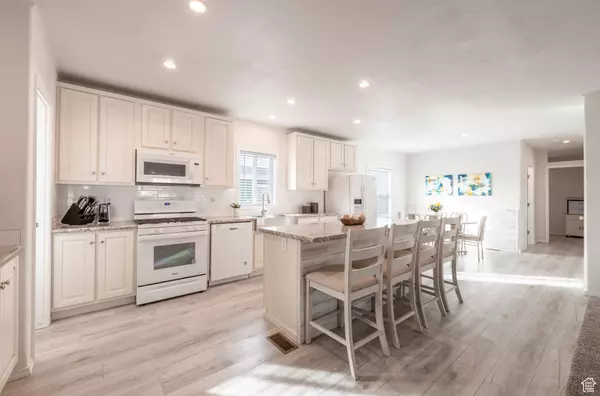3 Beds
2 Baths
1,600 SqFt
3 Beds
2 Baths
1,600 SqFt
Key Details
Property Type Mobile Home
Sub Type Mobile Home
Listing Status Active
Purchase Type For Sale
Square Footage 1,600 sqft
Price per Sqft $134
Subdivision Wasatch View Estates
MLS Listing ID 2044475
Style Manufactured
Bedrooms 3
Full Baths 2
Construction Status Blt./Standing
HOA Fees $675/mo
HOA Y/N Yes
Abv Grd Liv Area 1,600
Year Built 2024
Lot Size 4,356 Sqft
Acres 0.1
Lot Dimensions 0.0x0.0x0.0
Property Description
Location
State UT
County Weber
Area Ogdn; Farrw; Hrsvl; Pln Cty.
Zoning Single-Family
Rooms
Basement None
Primary Bedroom Level Floor: 1st
Master Bedroom Floor: 1st
Main Level Bedrooms 3
Interior
Interior Features Bar: Dry, Closet: Walk-In, Disposal, Kitchen: Updated, Oven: Gas, Range: Gas, Range/Oven: Free Stdng.
Heating Forced Air, Gas: Central
Cooling Central Air
Flooring Carpet, Laminate
Inclusions Dryer, Refrigerator, Washer
Fireplace No
Window Features Blinds
Appliance Dryer, Refrigerator, Washer
Laundry Electric Dryer Hookup
Exterior
Exterior Feature Deck; Covered, Double Pane Windows, Lighting, Porch: Open
Carport Spaces 3
Pool Heated, In Ground
Community Features Clubhouse
Utilities Available Natural Gas Connected, Electricity Connected, Sewer Connected, Sewer: Public, Water Connected
Amenities Available Clubhouse, Gated, Pet Rules, Pets Permitted, Picnic Area, Playground, Pool, Sewer Paid, Snow Removal, Trash, Water
View Y/N Yes
View Mountain(s), Valley
Roof Type Asphalt
Present Use Residential
Topography Curb & Gutter, Sidewalks, Terrain, Flat, View: Mountain, View: Valley
Handicap Access Accessible Doors, Accessible Hallway(s), Accessible Electrical and Environmental Controls, Fully Accessible, Single Level Living
Porch Porch: Open
Total Parking Spaces 6
Private Pool Yes
Building
Lot Description Curb & Gutter, Sidewalks, View: Mountain, View: Valley
Faces East
Story 1
Sewer Sewer: Connected, Sewer: Public
Water Culinary
Structure Type Composition
New Construction No
Construction Status Blt./Standing
Schools
Elementary Schools Orchard Springs
Middle Schools Orion
High Schools Fremont
School District Weber
Others
HOA Fee Include Sewer,Trash,Water
Senior Community No
Monthly Total Fees $675
Acceptable Financing Cash, Conventional
Listing Terms Cash, Conventional
"My job is to find and attract mastery-based agents to the office, protect the culture, and make sure everyone is happy! "





